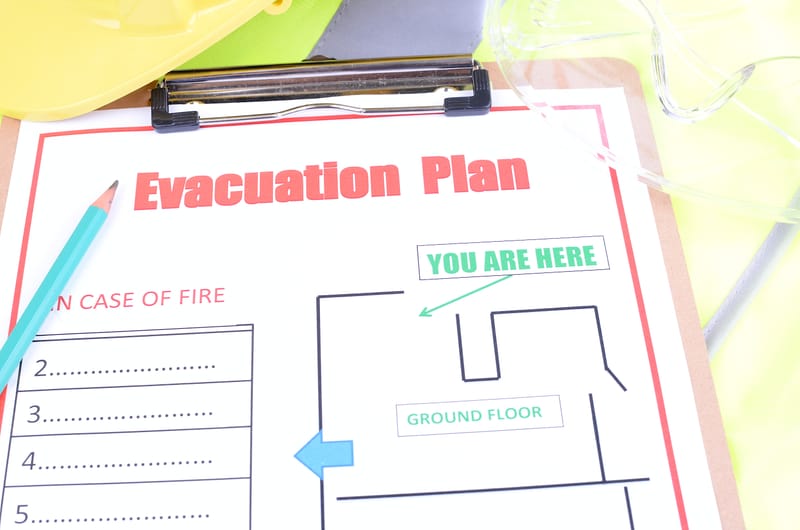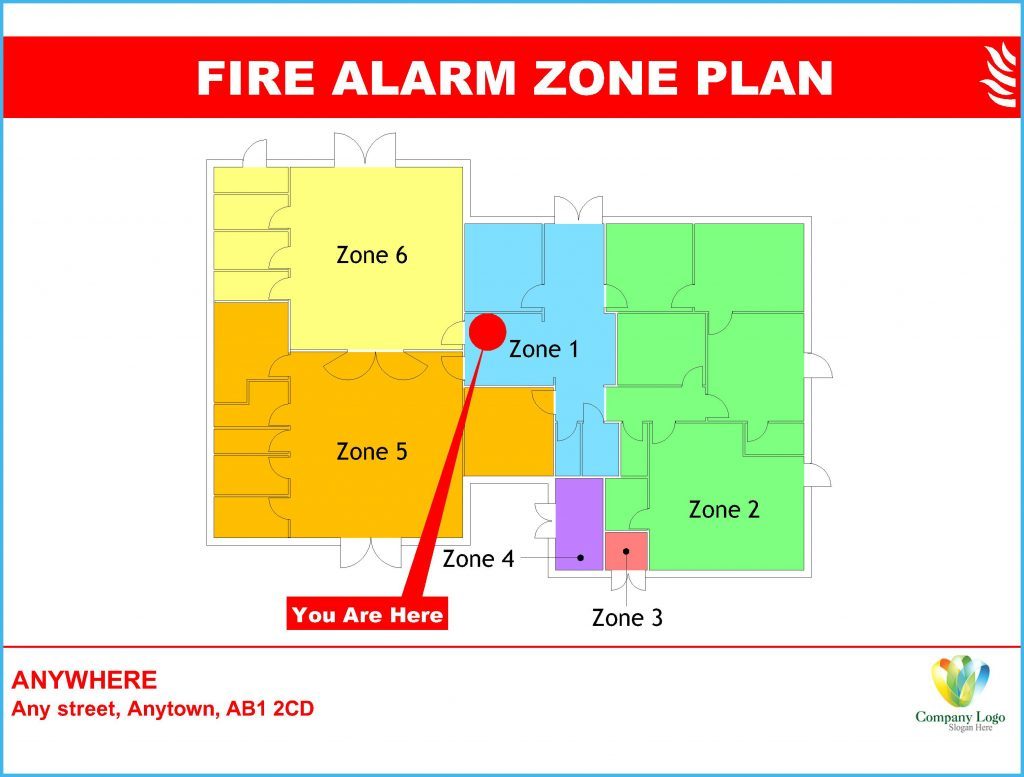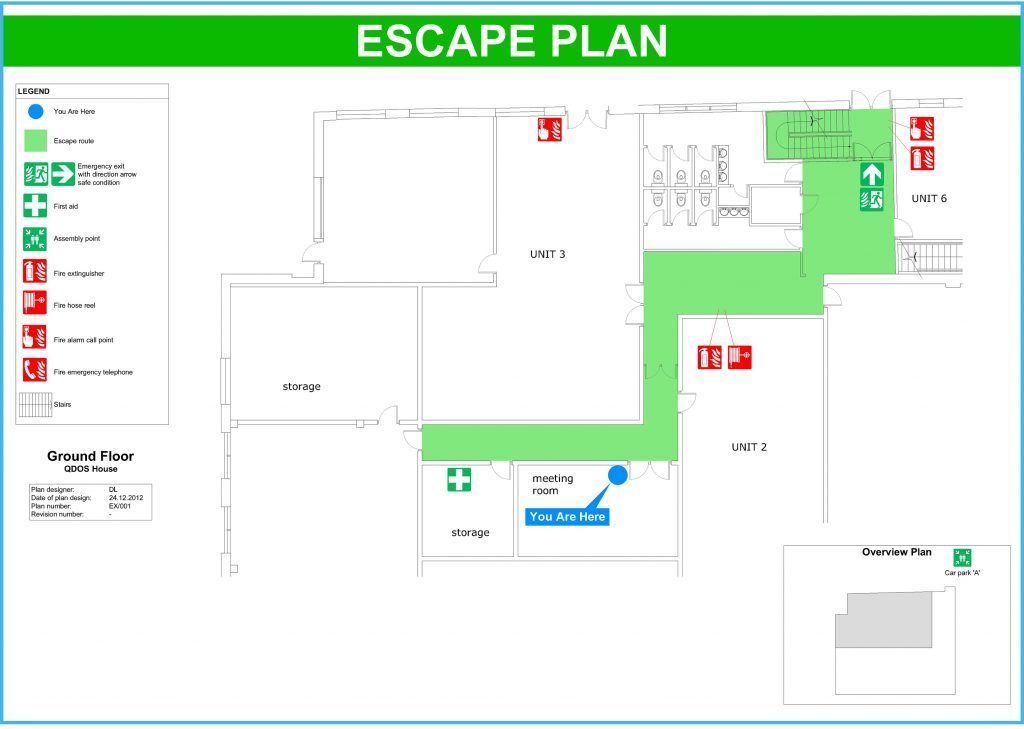Fire Alarm Zone Plans

Fire Alarm Zone Plans & Fire Alarm Zone Plan Drawings:
If you have a fire alarm system installed to BS 5839 or equivalent, then you are required by-law to provide a suitable fire alarm zone plan adjacent your fire alarm panel. This is to provide immediate assistance to on-site fire warden investigations, enabling a suitable & efficient fire safety management & evacuation plan.
Further assistance to the fire & rescue services upon their arrival is also required - Assisting in their initial fire service operations is required - providing suitable fire alarm zone plans can expedite the fire service investigation and operations.
| Fire Alarm Zone Plan: Professional & Compliant Drawings 1. BS 5839-1: 2017 Compliant 2. BS 5839-6: 2019 Compliant 3. BS 9991: 2015 Compliant 4. BS 9999: 2017 Compliant 5. RRFSO 2005 Compliant Zone Plan Finishes:
|  |
If you have a fire alarm system installed to BS 5839 or equivalent, then you are required by-law to provide a suitable fire escape plan either adjacent your fire alarm panel or throughout your premises as required to provide instructions to fire wardens and visitors as to the escape routes provided. This provides immediate assistance to on-site fire wardens, enabling a suitable & efficient fire safety management & evacuation plan to be implemented on fire alarm activation.
Further assistance to the fire & rescue services upon their arrival is also required - Assisting in the initial fire service operations by providing suitable fire escape plans can ensure suitably controlled & efficient fire evacuations in any emergency scenario whilst assisting the F&RS in their access & fire fighting operations.
 | Fire Alarm Escape Plan: Professional & Compliant Drawings 1. BS 5839-1: 2017 Compliant 2. BS 5839-6: 2019 Compliant 3. BS 9999: 2017 Compliant 4. BS 9991: 2015 Compliant 5. RRFSO 2005 Compliant Escape Plan Finishes:
|
Further Details - See our info-links below:
1. Fire Risk Assessment - Block of Flats
2. Fire Risk Assessment - House in Multiple Occupation
3. Fire Risk Assessment - Commercial Premises
Our Fire Safety Risk Assessors/ Fire Safety Managers - Manage All Types Of Premises & Building Occupancy Fire Safety.
Contact Us for your legal, cost-effective ex-fire service, Fire Safety Officer Fire Risk Assessment on: 0800 999 8595.
Fire Risk Assessment Slough - Fire Risk Assessment, Fire Risk Assessment Report, Fire Safety Strategy, Fire Safety Consultancy, Fire Extinguisher Service, Fire Warden Training & Fire Evacuation Drills in Slough, Windsor, Taplow, Maidenhead, Bracknell, Heathrow, Uxbridge, Northolt, Harrow, Wembley, Hounslow, Feltham, Brentford, Farnham Common, Gerrards Cross, Bourne End, Marlowe, Beaconsfield & High Wycombe. MG Fire Safety Group is the trading name of Fire Risk Assessment Slough.